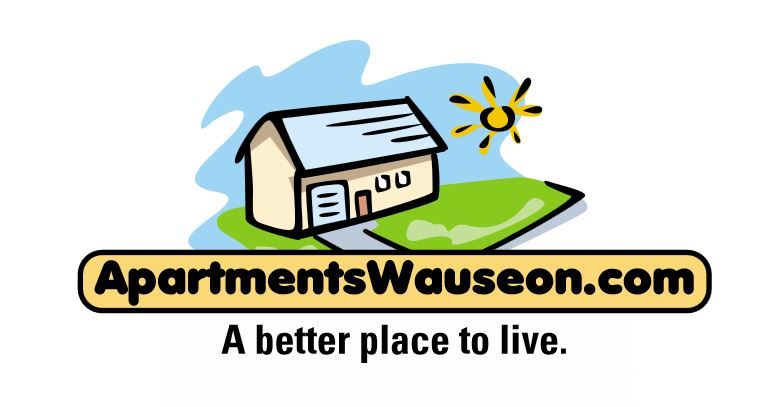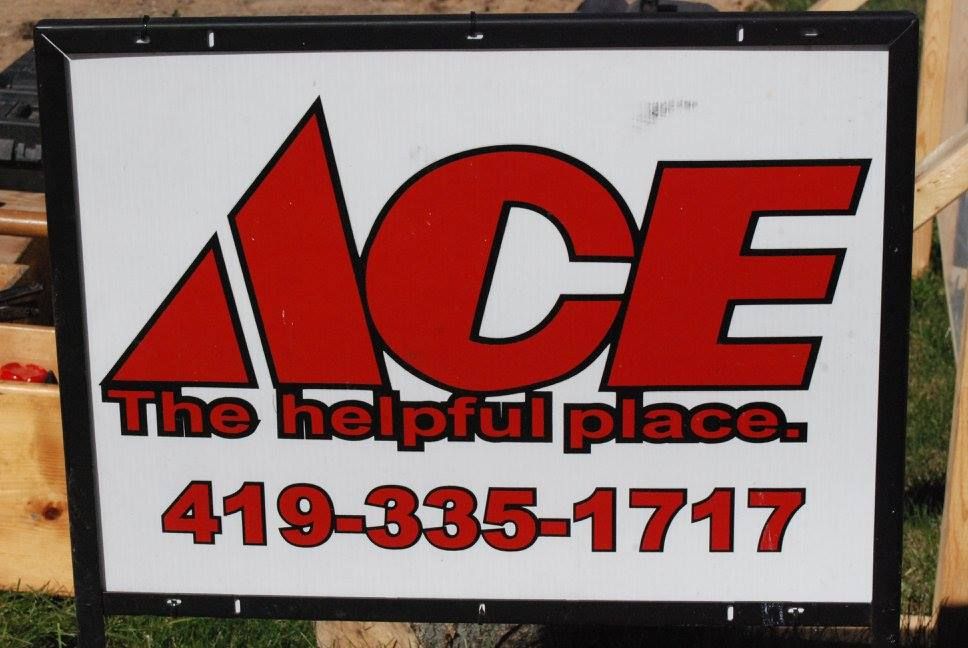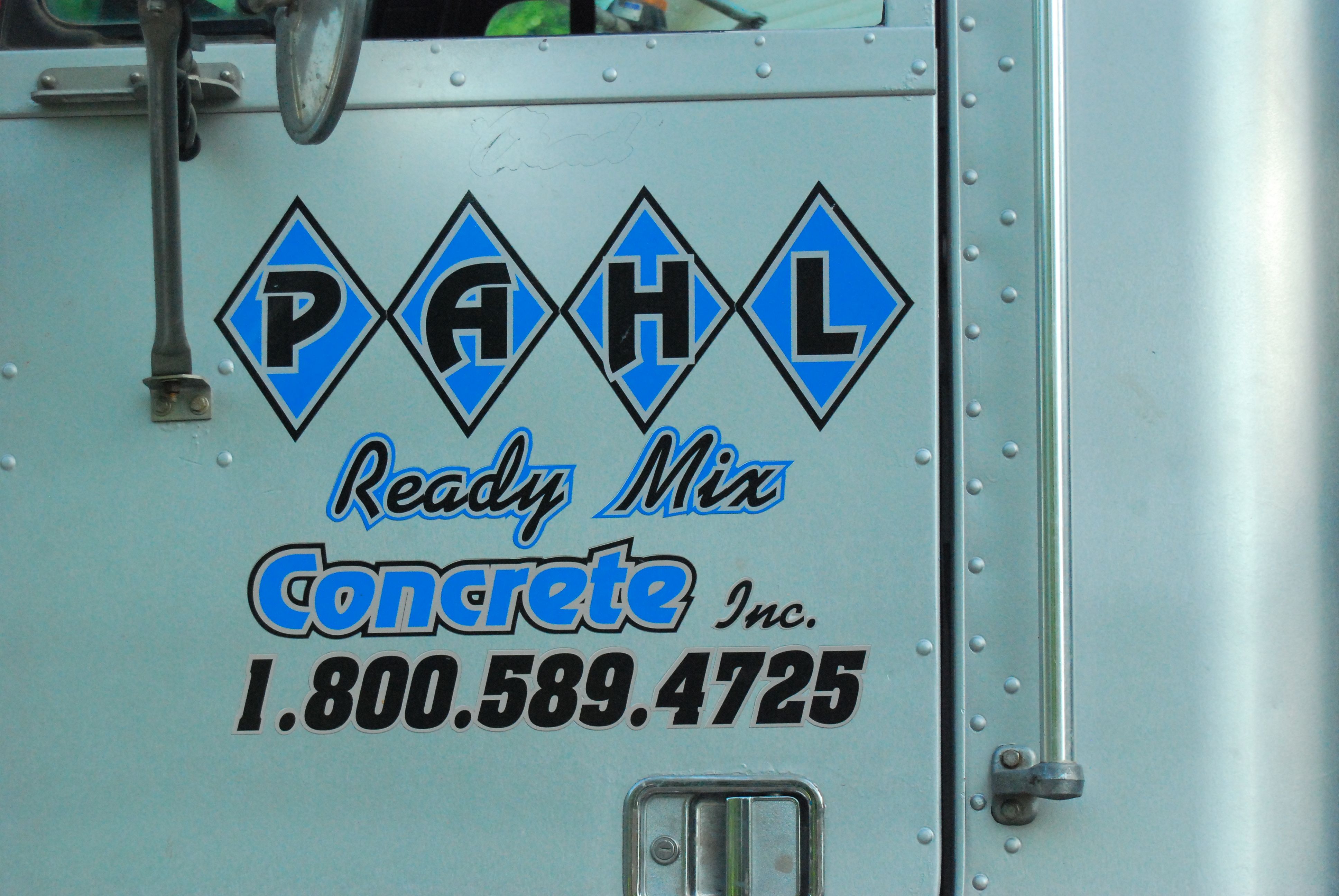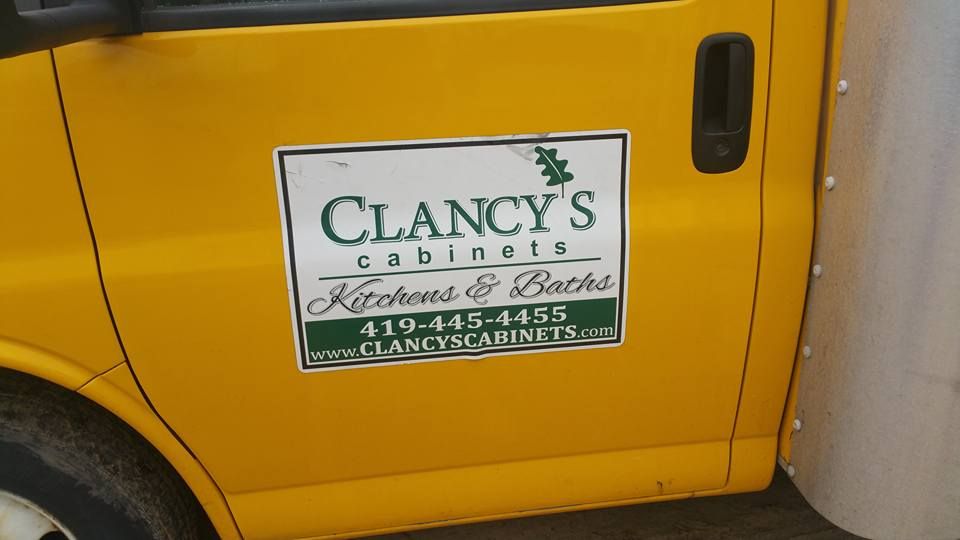Habitat for Humanity builds houses around the world according to the same guiding principles:
-
Simple
Our houses are modestly sized. They are large enough for the family’s needs, but small enough to keep construction and maintenance costs to a minimum.
-
Decent
We only use quality, locally available building materials. Habitat home designs reflect the local climate and culture.
-
Affordable
The labor of volunteers and partner families, efficient building methods, modest house sizes and no-profit loans make it affordable for low-income families to purchase Habitat houses.
Habitat houses in the United States and Canada are typically built using wood frame construction, Gypsum board interior walls, vinyl siding and asphalt shingle roofs. Some affiliates also use proven alternative building materials such as adobe or straw bale construction.
U.S. and Canadian Habitat houses are modestly sized by North American standards. Habitat’s guidelines dictate that a three-bedroom Habitat house may have no more than 1,050 square feet of living space. Community building code and requirements override these standards.
Our commitment to build with people in need extends to those with disabilities. When possible, Habitat houses incorporate basic accessible design features, such as a zero-step entrance and wide passage doors and hallways. Houses built in partnership with families with disabilities include additional accessibility features.
Habitat and the Environment
Habitat is committed to resource- and energy-efficient building practices. Habitat’s Construction Technologies department provides our affiliates with construction techniques that conserve natural resources and reduce long-term costs for Habitat homeowners.

















